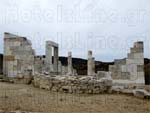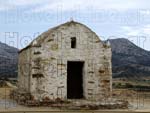
Please click on the map,
the region you want to visit |
|
|
|
|
| |
|
 |
The temple of Dimitra |
|

ARCHAEOLOGICAL SITE
Gyroyla Sagkriou |
The small, fertile valley has always been one of the living space on the island. In ancient times, an important shrine was developed on the top of this hill, where the deities of fertility of the earth were worshiped.
Around 530 BC, a marble temple was built, which is a landmark in the development of the classical architecture.
The sanctuary was explored by Archaeological Association and studied by the University of Athens and the University of Munich. The temple was restored by a program of the University of Athens and a funding of the Ministry of Aegean Sea (1994-2000).
The layout of the place and the museum were done by the same program and with the contribution of the Ministry of Culture. |
|
The coexistence of the ancient temple ruins and of basilica required a balanced intervention in this place, which would respect all the historical phases. The restoration aimed to show off the most characteristic features of each historical phase of the monument.
From the time of the ancient church, the north-south axis of the eastern door was brought out, with a peak in NA angle (A. jamb, exterior columns, A door, interior columns and wall sections). The restoration followed the philosophy, materials and the way of the structure of the ancient building.
From the first church, the door on the west wall of the vestibule has been restored.
From basilica, the axial view was isolated that is offered by the main western entrance to the sanctuary. Its walls were preserved and restored at the areas, where parts were extracted for the restoration of the ancient temple. |

In the first years of the sanctuary (from the 8th century BC), the cult was brought outdoors on a plateau on the hill, which was extended artificially with low walls to the northwest.
These walls, forming a zigzag line to the southwest and correcting the corresponding decline in the physical layer, have survived in the west of the ancient temple. Later, two columns of the scaffolding, which was built around 530 BC and used as a base to build the marble temple, were set up in this area: one into analemma by replacing the color of clay and the other one on the ground outside analemma, with a plaque at the base. After the removal of the columns, there was a thankful sacrifice into the holes for the successful outcome of the work.
 The first years of Christianity and before the 6th AD century, the building of the ancient temple was converted into a Christian church. Works of a small-scale such as the opening of the door on west side and the construction of the columns of the outer colonnade were designed to adapt the cult place to the requirements of the new religion. The first years of Christianity and before the 6th AD century, the building of the ancient temple was converted into a Christian church. Works of a small-scale such as the opening of the door on west side and the construction of the columns of the outer colonnade were designed to adapt the cult place to the requirements of the new religion.
In the 6th century AD, at the time of Justinian, the first Christian church was deposed and in the same place a spacious church of type of the early Christian basilica was erected.

The architectural parts of the ancient temple like the columns, pilasters and beams were used unchanged or by a few modifications to new posts.
The basilica retained only the NW corner of the church and was expanded to east and south.
On the eastern side, the apse of the sanctuary was built and a small cruciform baptistery, too. On south, the splint was developed while successively, a colonnade and several buildings were added. The building of the basilica seems to has been incorporated into a larger building complex.
Parts of the interior of the building of the basilica, like the temple, the box and the pulpit are exposed at the museum. |
 In this valley, in the ancient times, a rural population was living scattered in small facilities. In the 8th BC century, on the hill, a cult of chthonic deities was developed (the classic pair of Demeter and Kore), which had to ensure the fertility of land. This religious center and the cult were the main institution that united the scattered farmers into social and political body.
At the beginning, the cult was brought outdoors, on a combination of natural and man-made levels, where supply pits were opened on the ground and makeshift fences or huts were built around them. Homages to Apollo by the early era testify a possible connection of farmers with the chief ionic god of Delos during their integration into the social system of the modulated Ionic city - state In this valley, in the ancient times, a rural population was living scattered in small facilities. In the 8th BC century, on the hill, a cult of chthonic deities was developed (the classic pair of Demeter and Kore), which had to ensure the fertility of land. This religious center and the cult were the main institution that united the scattered farmers into social and political body.
At the beginning, the cult was brought outdoors, on a combination of natural and man-made levels, where supply pits were opened on the ground and makeshift fences or huts were built around them. Homages to Apollo by the early era testify a possible connection of farmers with the chief ionic god of Delos during their integration into the social system of the modulated Ionic city - state
of Naxos.  Around 530 BC, during the tyranny of Lygdamis, which Around 530 BC, during the tyranny of Lygdamis, which
prevailed after the revolt of the rural population, the region flourished and at its religious center a marble temple was built. It was an almost square building, with five columns on the front between the jambs. The style was Ionic, but with deliberately simpler forms (lack of footing, columns without streaks, rough wall surface).
From the pronaos, one could enter through two imposing doorframes in sekos, which was wider than its depth. Its roof, with beams and marble tiles, was double and was supported by a transverse to the axis of the temple colonnade. Because there was no roof, by a uniquely bold solution, the columns reached at a different height each, depending on the slope of the roof.
This building is of a great importance for the history of architecture:
- It has been fully built by marble and its parts are well preserved. So, it provides unique data on the knowledge of the early stages of the Ionian and in general, the classical architecture.
- It shows the time and the "birthplace" of the essential elements of excellence that characterize the classic buildings (roof on the pronaos, doorframes, curves, increasing of the small interior of the sekos by removing the roof).
|

During the early Christian era, the temple was converted into a church.
The pronaos was done side narthex, the entrance was opened on west, at sekos were created three aisles with a double colonnade and the building expanded to the south and east.
In the southern areas, rooms were added around a courtyard and at southernmost other rooms, there are remains of plants producing ceramics, wine and oil. Those complexes were in operation from the 6th to the 8th AD century.
Two characteristic examples  Two characteristic examples of twin pits Two characteristic examples of twin pits
were linked with a groove for the supply of vegetable juice to the deities of fertility of the earth. Remarkable is the east - west orientation, symbolic of the dialectical relationship of death and life, of the periods of decline and renewal of nature. They belong to the first period of the outdoor worship. On one of them, the southwest corner of the church was founded to hallow the edifice. Later, the south wall of the Christian church was built above it. On the right and behind is the big square cesspool, replacing the many small holes, when the temple was built. There are oval holes around it in the rock for fixing of fence or huts. |
|
| |
INFORMATION:
The archaeological site is located just outside Ano Sagri, within walking distance from Chora.
Follow the signs that start from Ano Sagri, which will guide you easily and quickly |
|
|
|
| Source: 11' Prehistoric and Classical Antiquities Association |
 |
Accommodation and Entertainment proposals in Naxos |
|
|
|