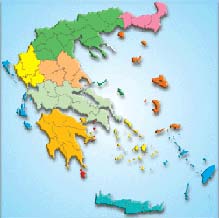
Please click on the map,
the region you want to visit |
|
|
|
|
| |
|
 |
The Beaches of Ouranoupoli |
|
The Tower of Prosforiou
 The Tower of Prosforiou of Ouranoupoli is located
on the south-east edge of the village (Access map).It is believed that already existed in 1344, but rather is older and probably was built in the place of an older facility. The Tower of Prosforiou of Ouranoupoli is located
on the south-east edge of the village (Access map).It is believed that already existed in 1344, but rather is older and probably was built in the place of an older facility.
Here was hosted, in May 1379, the "Bishop" (King) of Thessaloniki, Ioannis Paleologos, and during his stay here, he had absolved the tower of the tax obligations.
At the earthquake of 1585 it suffered serious damages so there were extensive repairing works. Afterwards, and in August 1858, it began again some extensive repairing work, giving its final form that we see up today.
To Byzantine tower belongs the whole lower part of the stone building, except the two last floors. The two last floors, as well as one more that was ruined, are dated back to the Ottoman domination, probably afterwards the earthquake of 1585.
The wooden interior of the tower, along with the current roof, are part of the reconstruction of the 19th century, which seems that completed in 1862. It is followed by construction of the outer "Skarpas", that is, the slanting walls. Today, after the recent restoration work, the inside of the tower is maintained in the original construction of the 19th century. .
To the exterior of the east side of the tower is attached the "Barbakas" (fortified enclosure), which is probably an annexe of the early Ottoman domination with later repairs. Today's depots and places of residence within the "Barbakas" must be made in the mid 19th century.
In the northwest part of the tower is the building "Arsanas", built in 1865, with the dock which is not saved. It consists of the semi-basement of the boat storage, the warehouses in the semi-upper-part and the upstairs part of housing.
To the entire building complex are adapted and many other buildings such as warehouses, barns, oil mill, "kolligospita", wells, etc.), of which only two have survived, in a distance of 50 m from the tower. The facilities of Prosforiou were used for many years as a shelter for refugees, who founded the town of Ouranoupoli in 1923. |
|
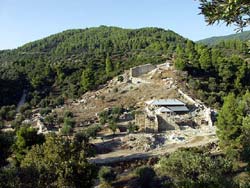 Zygos Abbey - Fragokastro (Franks Tower) Zygos Abbey - Fragokastro (Franks Tower)
The ruins of the former monastery of Zygos (Fragokastro) are located near the current area of Ouranoupoli, about forty meters away from the current border of Agion Oros. It is an ancient monastery, which was founded in the mid-10th century and was destroyed shortly before 1198. The whole fortification wall is saved up today, which is reinforced with ten towers and extends in an area of 5.5 acres.
|
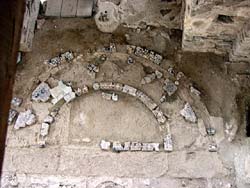 The first known reference of "Zygos" at the Athos's peninsula comes from a document of 942. It is rather a basic benchmark of the region, without specifying whether it was a place, a village or a monastery. The first known reference of "Zygos" at the Athos's peninsula comes from a document of 942. It is rather a basic benchmark of the region, without specifying whether it was a place, a village or a monastery.
In the 991 seems to have already established the monastery of "Zygos", but the first known testimony it is just from 996 and it was dedicated to Prophet Elias.
During the 11th century, the monastery was regarded as one of the most important monasteries, but in 1199 it was already deserted and given up, as a monastic land, to the emperor Alexios III Angelos in the refounded monastery of Chelandariou. |
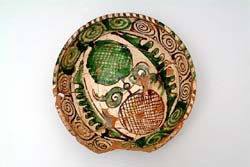 Around 1206 a Frank lord with his soldiers moved to the Castle of "Zygos", who attacked and ravaged the Agion Oros from there, until 1211, who, with the intervention of the Pope of Rome, was expelled from the region. Around 1206 a Frank lord with his soldiers moved to the Castle of "Zygos", who attacked and ravaged the Agion Oros from there, until 1211, who, with the intervention of the Pope of Rome, was expelled from the region.
Excavations showed that the monastery was built at a location where facilities existed from the 4th BC until the 6th AD century. The buildings consist of the old core, which was doubled with an eastern expand. The Cathedral which is located in this expansion began to be built in the early of 11th century. Originally was built the four-columned temple with its narrow vestibule. |
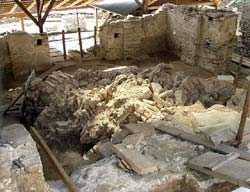
Later added the north chapel with its tomb, and then added the outside vestibule and at the end, the single-room southern domed chapel with the tomb.
Its completion was finished with the construction of three official graves in contact with the south wall of the church.
The walls of the temple are preserved to a height of 2 to
4 meters. The marbled architectural parts, great works, what do not looted, were left crumbling.
The four pillars, that held the dome, are absent unlike the marble wall of the northern opening of the nave, which is maintained in its position, almost full. |
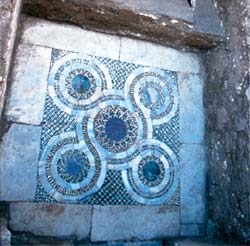
Along the vestibule there are some retained segments of the large representation of the Annunciation and in the south chapel there is a scene of a rigid hierarch, probably the St. Nicholas.
The floors of the Catholic and of the north chapel adorned with marbles that have survived in a good condition, maybe projects of the 11th century.
From the small excavation findings, features are the three lead seals of the 11th century, some shutter for books, a silver gilt medal engraved with a depiction of St. Paraskevi, one very small stamp with a sketch of an Archangel, glassed pieces of a glass mosaic, bronze needles and thimbles, knives, coins of 11th and 12th century, glazed ceramic and glass vases from the same period. |
|
 |
Accommodation proposals, entertainment and shopping in Ouranoupoli |
|
|
|